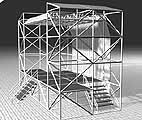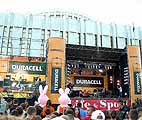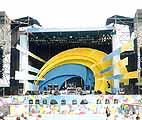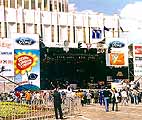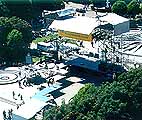Universal Roof and Stage Systems
LAYHER
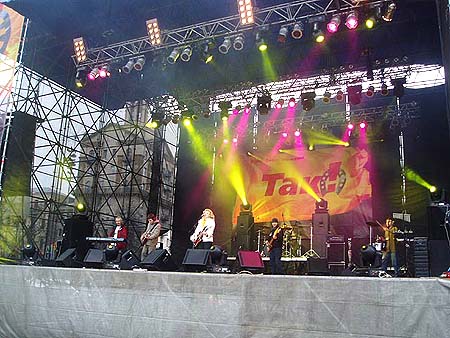
|
Dimensions (metric m.):
|
||
|
¹
|
Stage "Mirror"
|
Height
|
| 1 | 6 x 4 | 6 |
| 2 | 6 õ 6 | 6 |
|
3
|
8 x 6
|
8
|
| 4 | 8 x 8 | 8 |
| 5 | 10 x 8 | 10 |
|
6
|
12 x 8
|
12
|
|
7
|
12 x 10
|
12
|
In addition to the roof and stage systems of various configurations the following constructions could be also supplied and/or erected:
-constructions for PA systems
- booths for mixing consoles;
- risers for TV cameras;
- separate towers for sound delay systems;
- separate towers for lighting fixtures;
- separate towers for lighting follow spots;
- modular constructions for projection screens;
- modular constructions for commercial banners;
- additional stage systems, including catwalks, VIP podiums, etc.;
- stage "Black Drop";
- barricades, etc.
- risers for TV cameras;
- separate towers for sound delay systems;
- separate towers for lighting fixtures;
- separate towers for lighting follow spots;
- modular constructions for projection screens;
- modular constructions for commercial banners;
- additional stage systems, including catwalks, VIP podiums, etc.;
- stage "Black Drop";
- barricades, etc.
